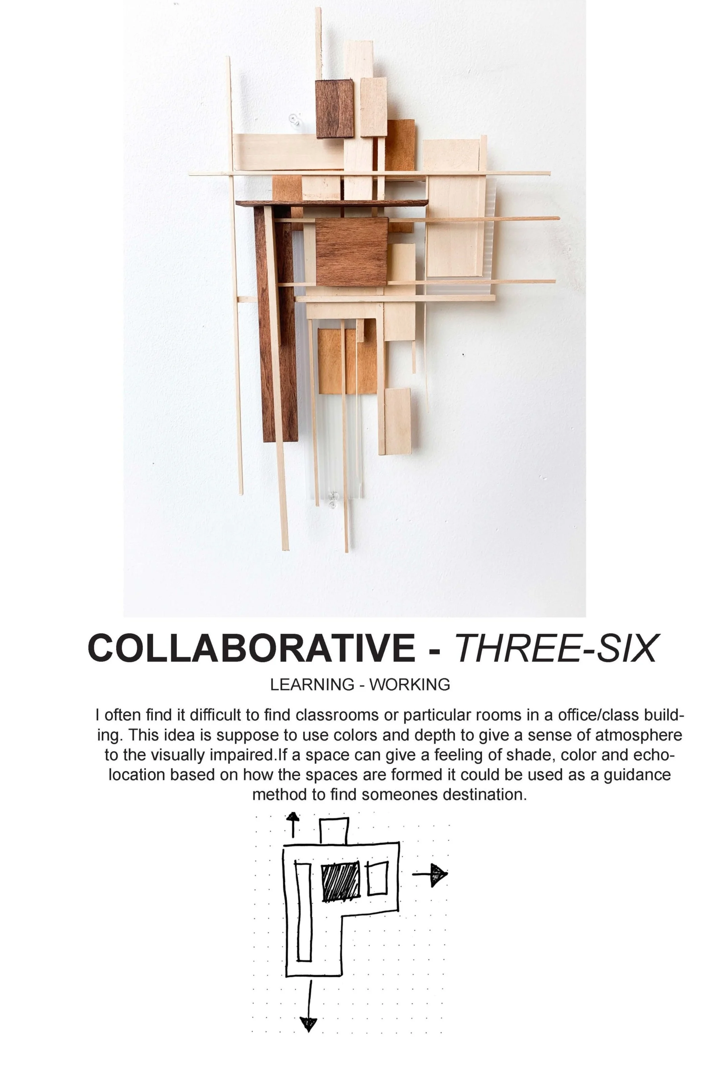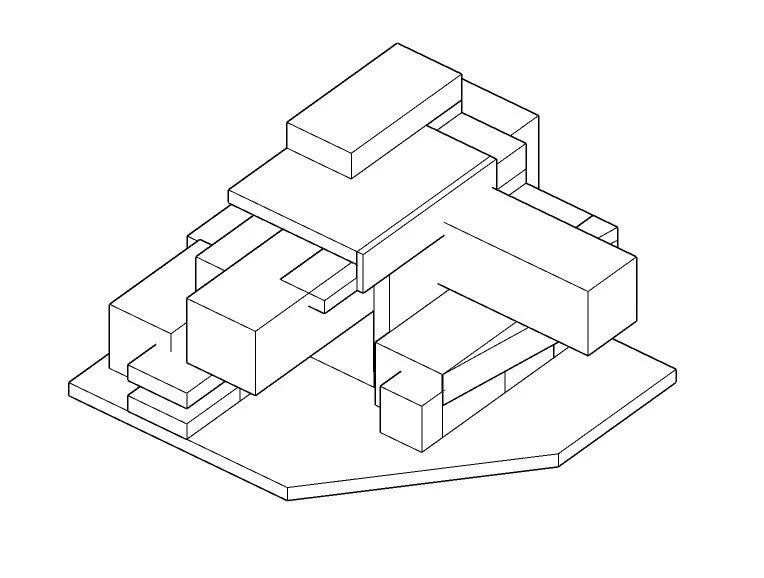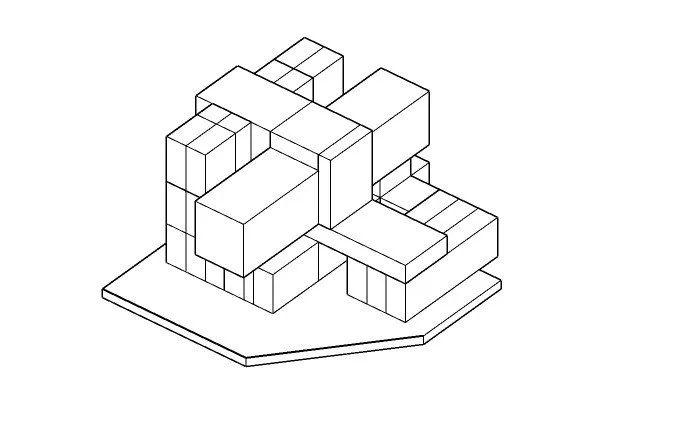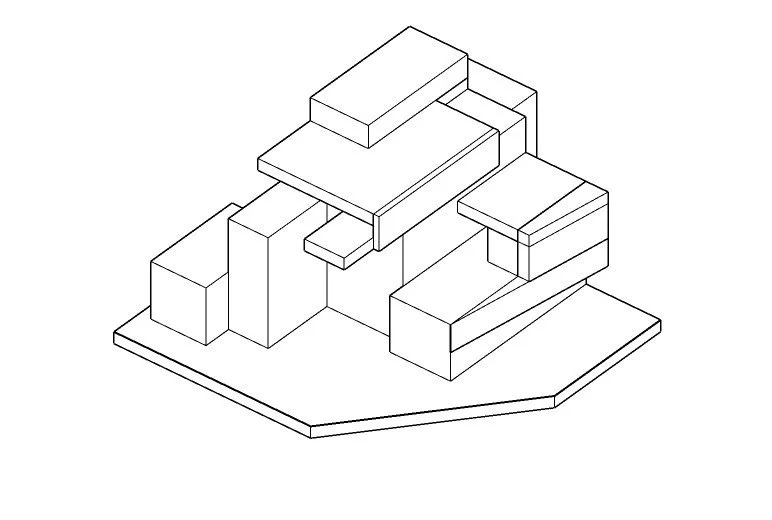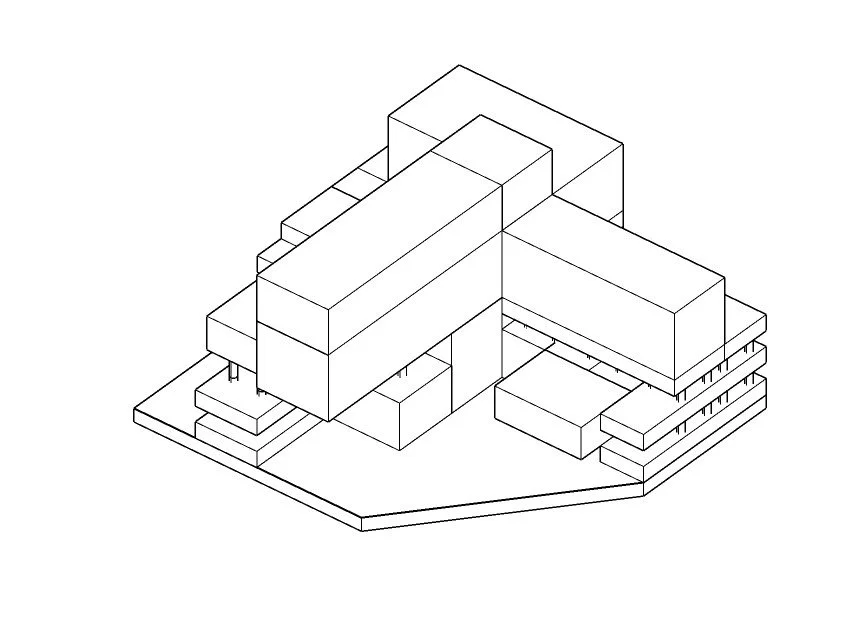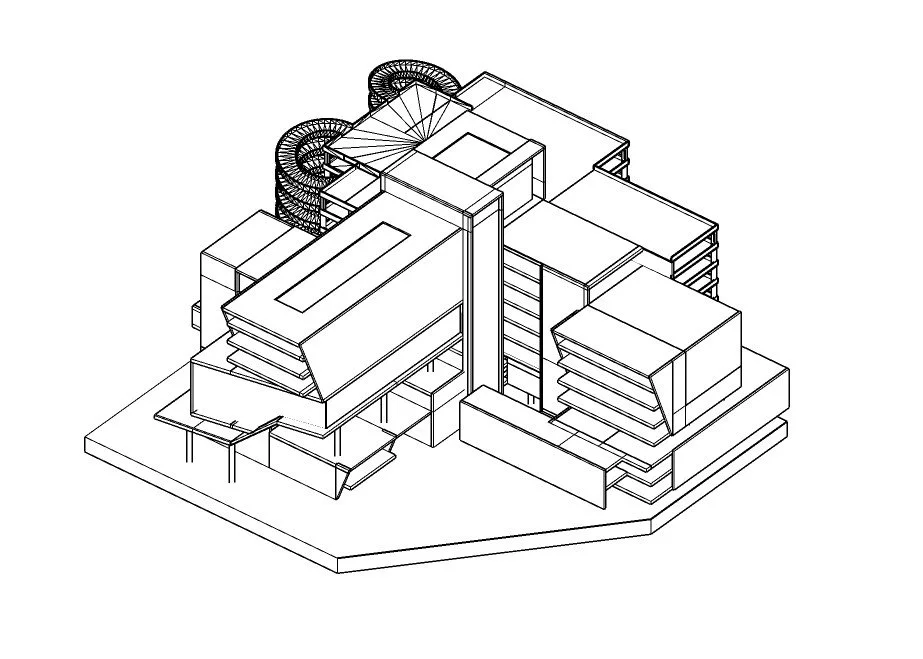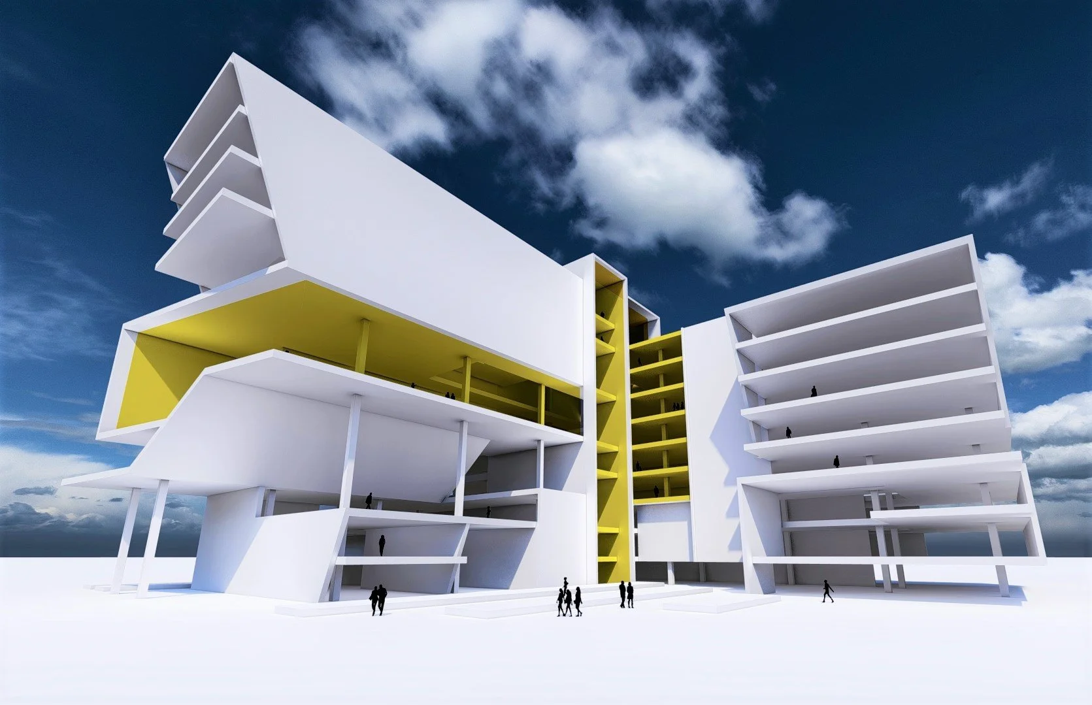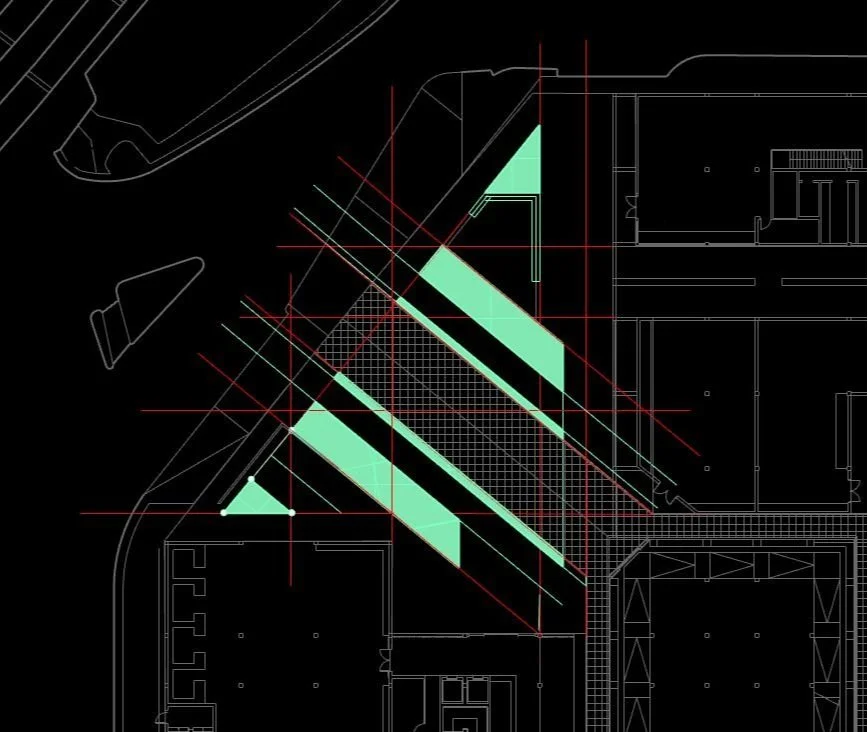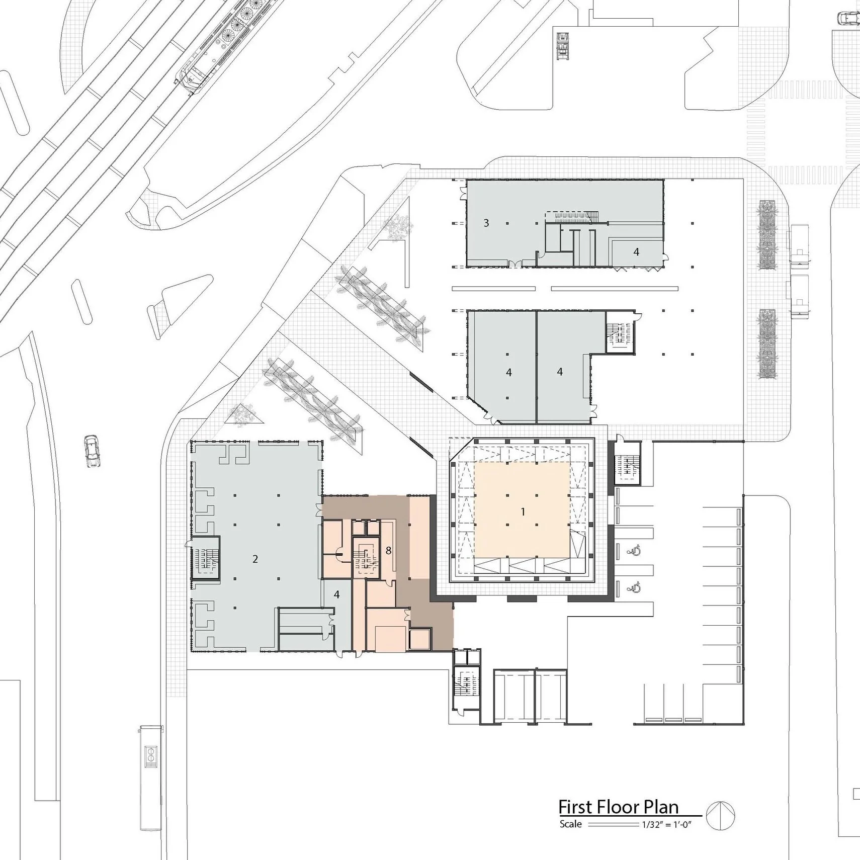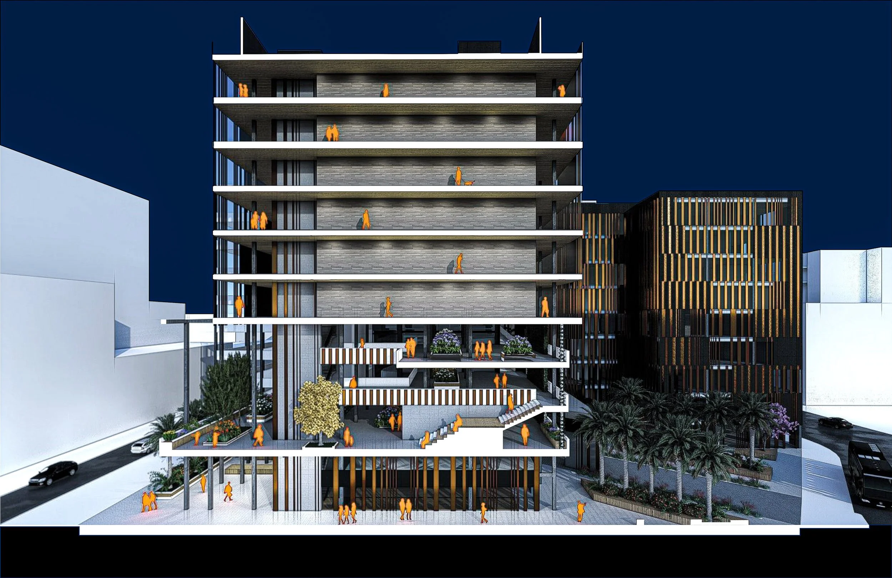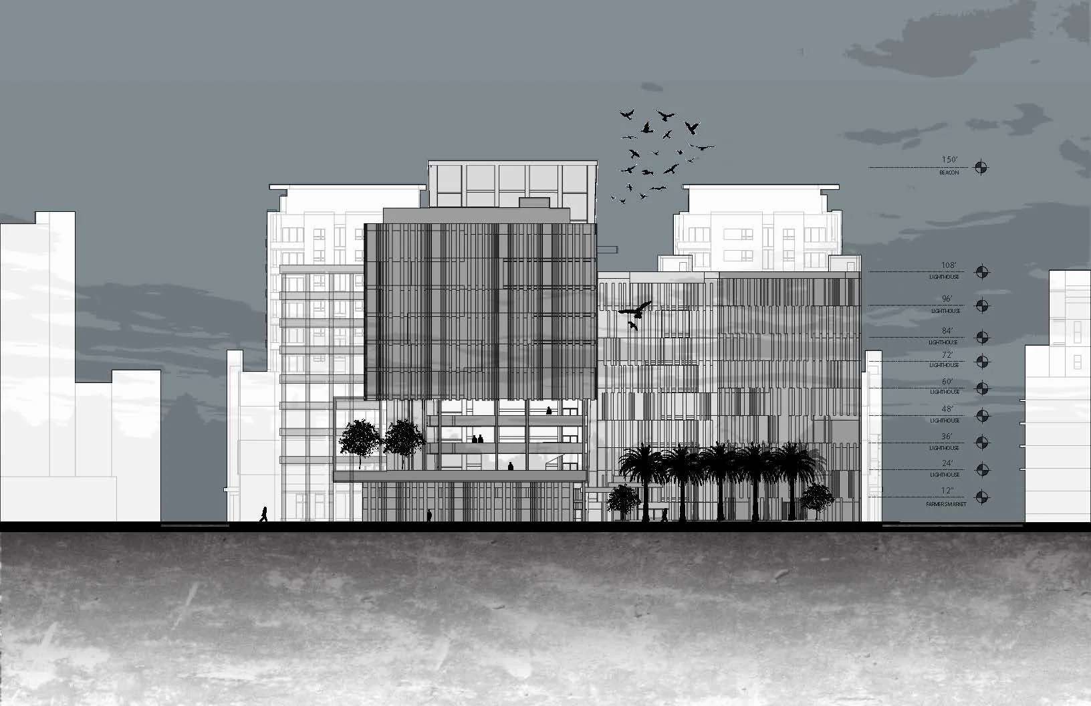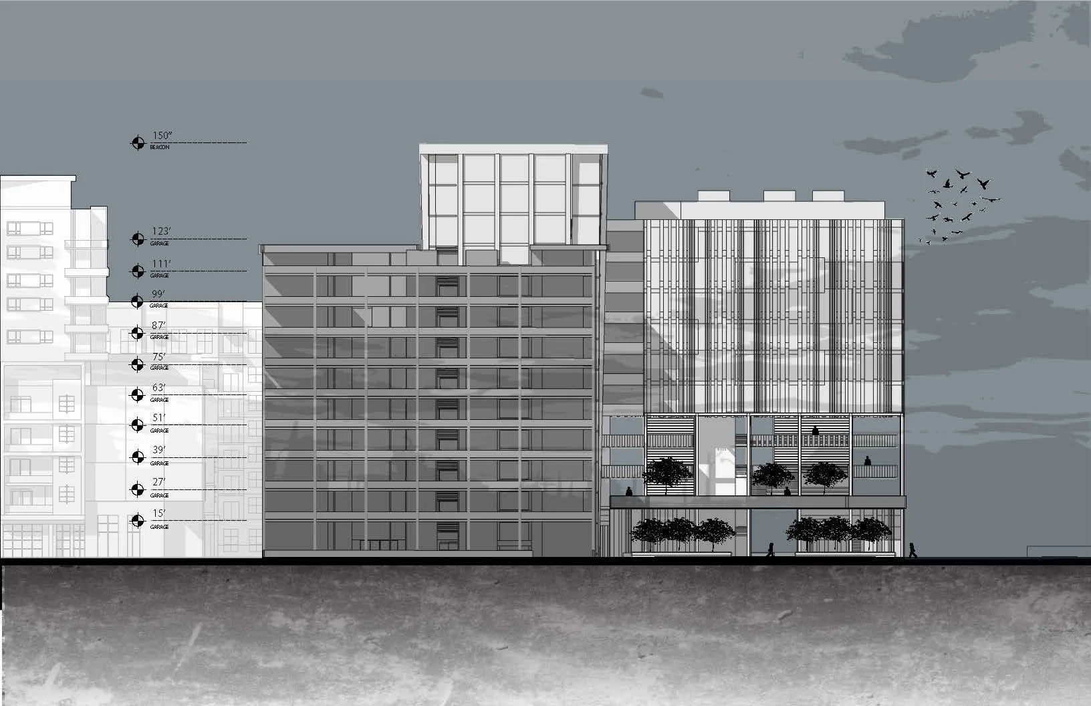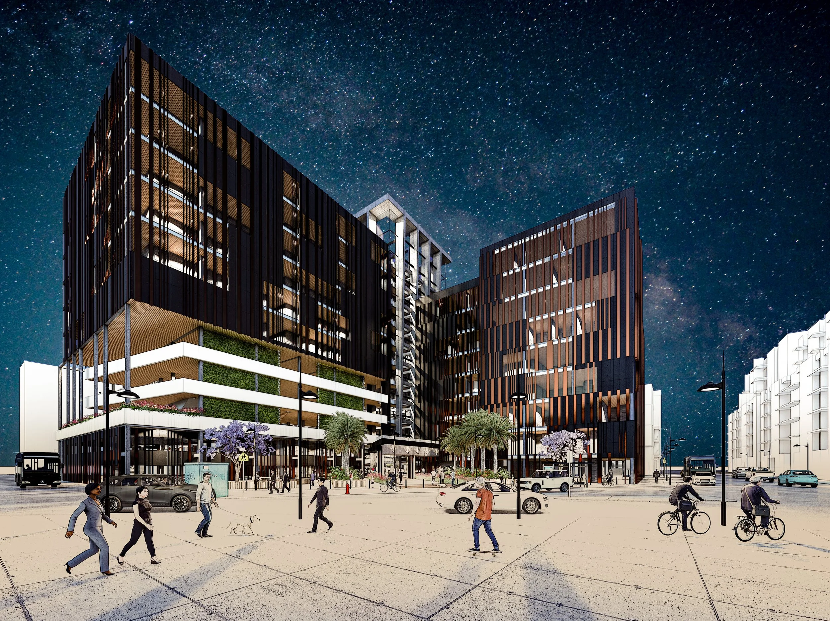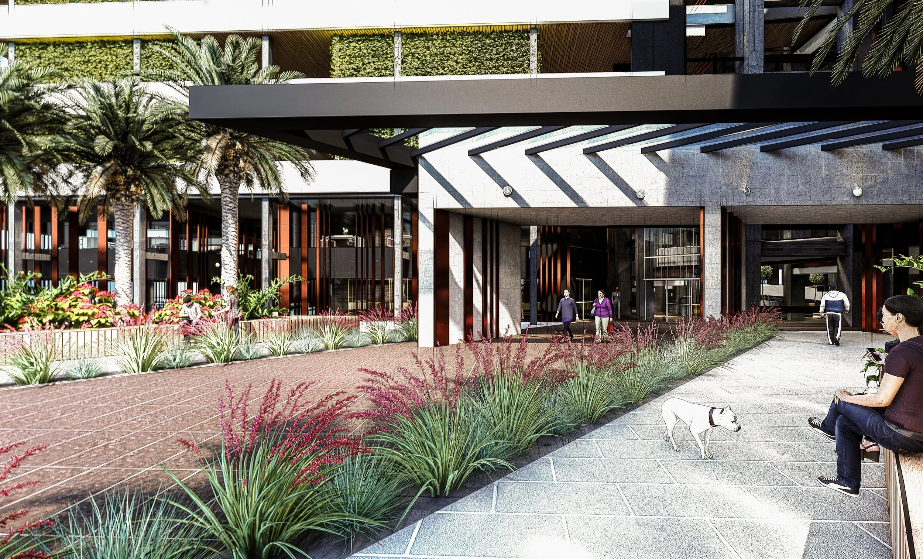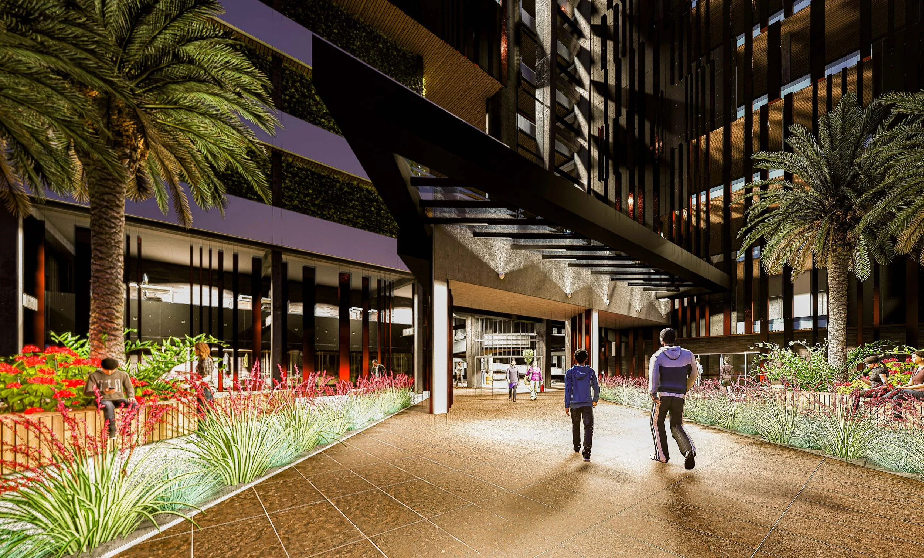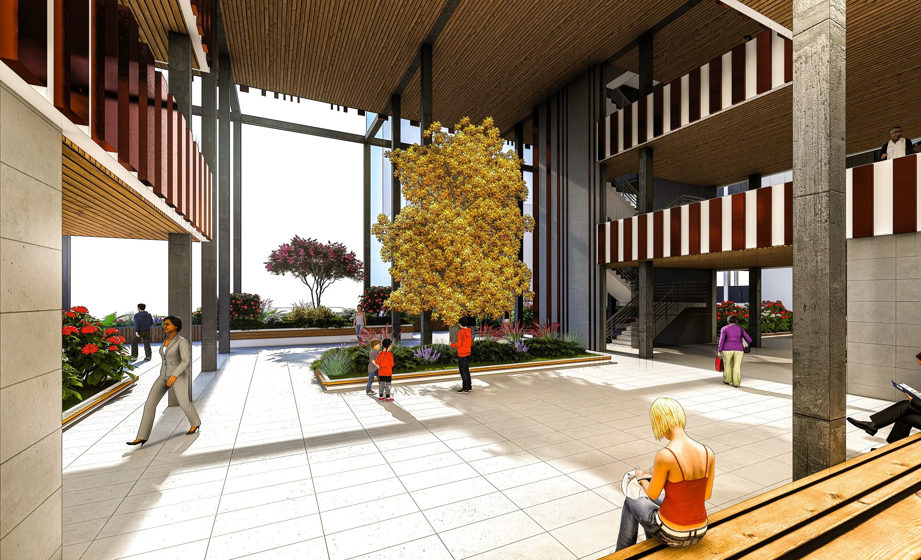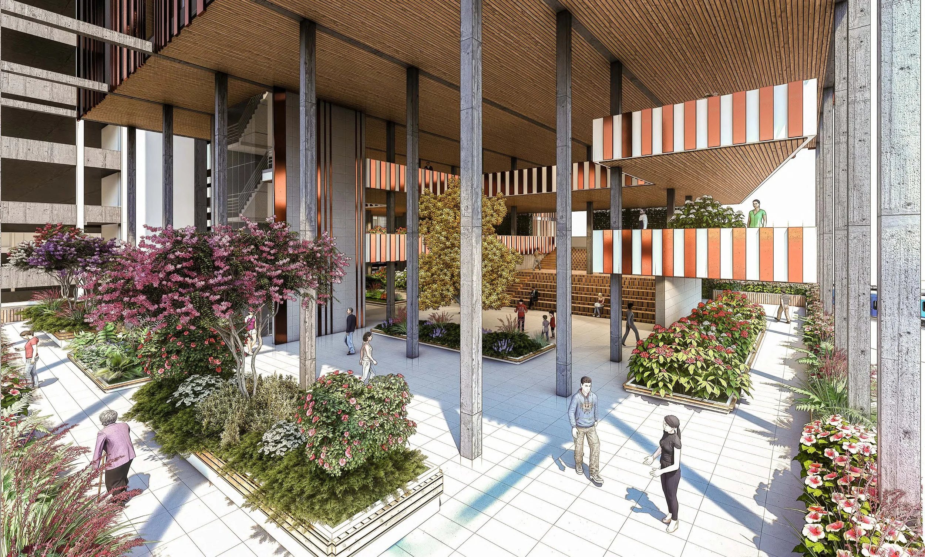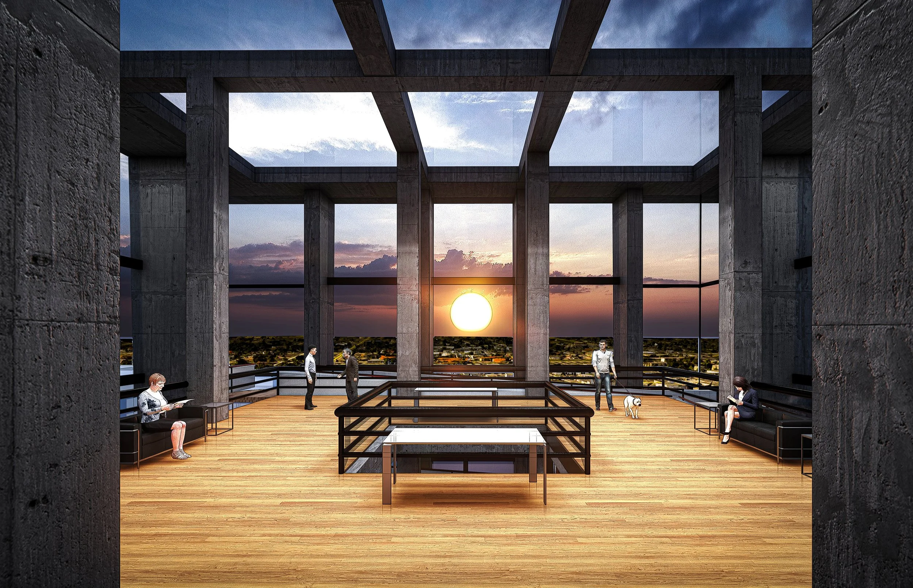THE HUB
Architecture for the visually impaired
The Sensory Haven Rehabilitation Center is a thoughtfully designed facility dedicated to providing comprehensive support for individuals who are visually impaired. This innovative center will seamlessly integrate a variety of essential services and amenities, including accessible housing, recreational spaces, and a specialized dog park, to create a holistic and inclusive environment. The center’s design focuses on fostering independence and enhancing the well-being of its residents by offering specialized spaces tailored to their unique needs. Additionally, the layout encourages community engagement through shared spaces and activities that promote social interaction, physical activity, and a sense of belonging. The integration of a dog park serves as a unique feature, providing therapeutic benefits while encouraging interaction with trained service animals. Overall, the Sensory Haven Rehabilitation Center will be a transformative space that not only supports the daily needs of visually impaired individuals but also empowers them to lead fulfilling, independent lives within a compassionate and connected community
WAYFINDING CONCEPT
As part of the design process for the Sensory Haven Rehabilitation Center, I created conceptual physical models that explore various scenarios of wayfinding for visually impaired individuals. These models serve as illustrative examples of how spaces within the center can be organized to enhance navigation and accessibility. Each scenario demonstrates different approaches to spatial arrangement, such as the use of tactile pathways, sensory cues, and distinct landmark placements, all aimed at improving orientation and wayfinding for residents. By experimenting with these models, I was able to identify design solutions that support both independence and safety, ensuring that individuals with visual impairments can confidently navigate the facility. These models are integral to the overall design, helping to visualize how the environment can be tailored to provide intuitive navigation while maintaining a sense of ease and comfort.
FINAL DESIGN
The final design for the Sensory Haven Rehabilitation Center is a comprehensive and cohesive solution that prioritizes accessibility, independence, and community engagement for visually impaired individuals. Building on the conceptual physical models, I developed a detailed architectural plan that organizes the space in a way that facilitates intuitive navigation and promotes a supportive environment. The plan incorporates key features such as tactile pathways, sensory cues, and easily identifiable landmarks to ensure that residents can move through the facility with confidence and ease.



